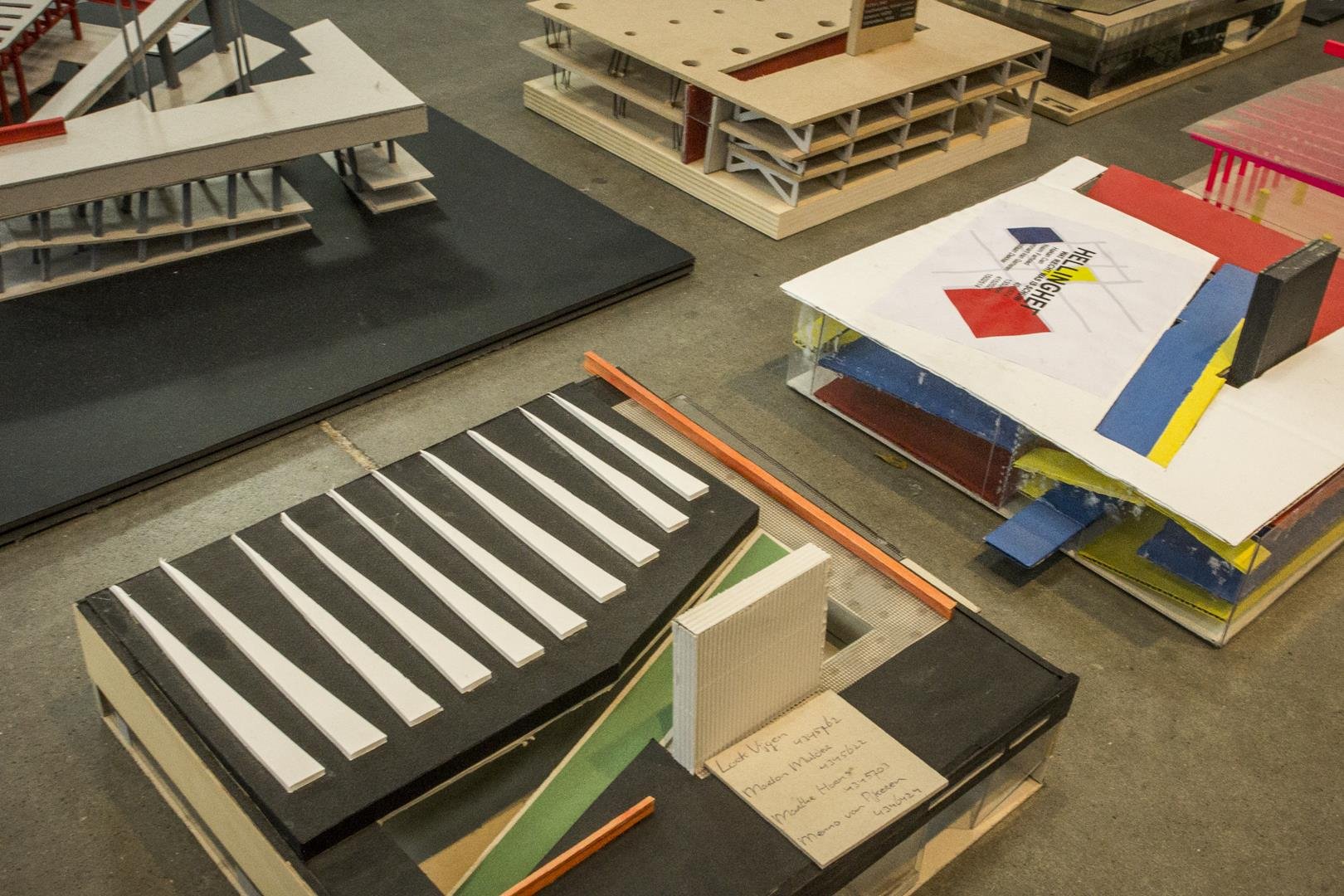The preparation for the workshop comprised a process of thorough documentation, lectures and an excursion to the Kunsthal itself. The students express their own standpoint and choose the central theme of their own final design. The scale models of the Kunsthal - all produced within one day - display 150 different interpretations of Rem Koolhaas' iconic 1992 building.
According to the Kunsthal's director, Emily Ansenk, who also presented a lecture to the students: "It's very inspiring to see how these students, based on their own vision and experience, see this iconic building with new eyes, propose adjustments, and visualise their ideas."
Scale 1:200
The exhibition presents an extensive picture of the students' various visions of Koolhaas' famous design. The challenge could be fulfilled in one of two ways: take OMA's design further, or create a completely new design. A surprising overview of the models - created from combinations of materials such as perspex, wood, needles, cardboard, foam and paper, among others - are presented in the Kunsthal's Auditorium.
The students carefully studied all aspects of the building, such as the positioning in the city, solar aspect, interior design proportions, construction, and connections, as well as the technical specifications. Attention was also paid to the use of certain materials, how the interior climate is managed, and the building's sustainability. The model-making workshop, where groups of three or four students created a documented 1:200 scale model in one day, was the culmination of the design phase. The results can be seen throughout the summer in the Kunsthal.

Design a new Kunsthal
For the last two years, bachelor students of the Architecture faculty of the TU, Delft, have been given the following assignment "If the existing Kunsthal Rotterdam were destroyed by fire, and had to be replaced by a new building, what would you design?" This final project applies and examines the students' knowledge of architecture and technology, and each time it is a real challenge to design a new Kunsthal that complies with all the new norms concerning comfort and sustainability.
The first week of the project begins with a thorough analysis of the building under the direction of teachers. Lectures by Kunsthal employees, the Office for Metropolitan Architecture (OMA), the Rotterdam city council and the TU Delft, as well as an excursion to the Kunsthal itself, give the students the informational framework for their own analysis of the building.
Press
Enter your details if you wish to download files of this exhibition.




